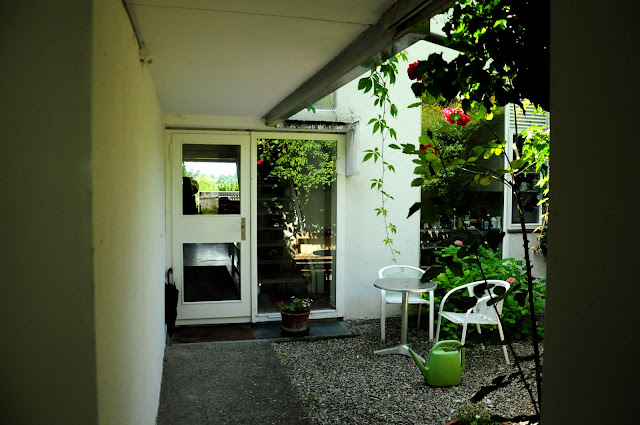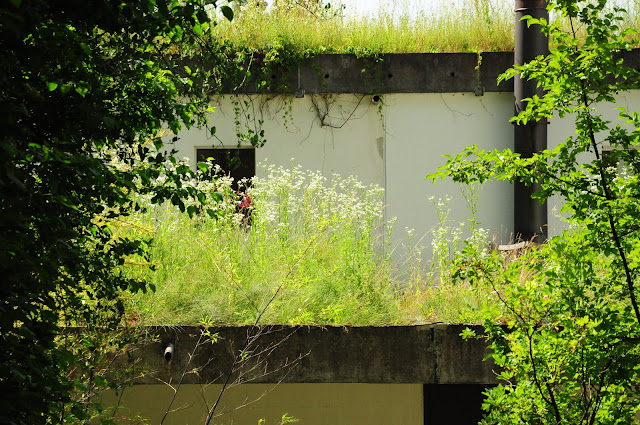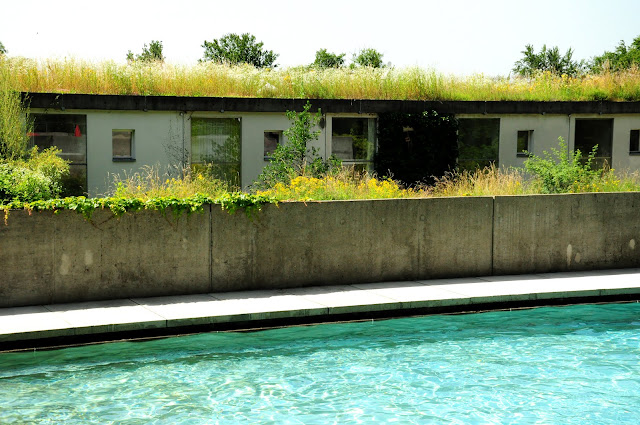This amazing and complex example of high density building was designed by 5 young architects between 1953 and 1955. Edwin Fritz, Rolf Hesterberg, Samuel Gerber, Hans Hostettler, and Alfredo Pini. In 1954, the group approached the owner of a large open field on a hillside 3 kilometers from the center of Bern with a proposal to build a large residential community on a site overlooking the Aare River and a rolling wooded landscape on the outskirts of Bern . Under an unusual arrangement with the developer, the architects were responsible for the sale of the houses.
Este increíble y complejo ejemplo de edificación residencial de alta densidad fue diseñado por cinco jóvenes arquitectos entre 1953 y 1955. Edwin Fritz, Rolf Hesterberg, Samuel Gerber, Hans Hostettler y Alfredo Pini. En 1954, el grupo se dirigió al propietario de una gran superficie de terreno en una colina a 3 kilómetros del centro de Berna con su proposición de proyecto. Esa zona permitía vistas al río Aare así como un entorno natural idóneo en las afueras de Berna. Un inusual acuerdo llevó a los arquitectos a ser los responsables de la venta de las casas.
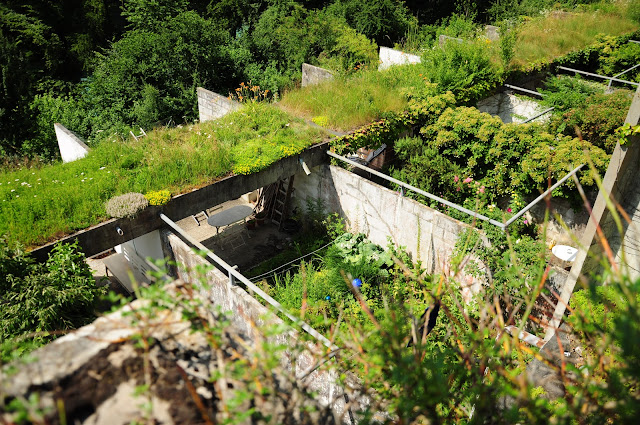
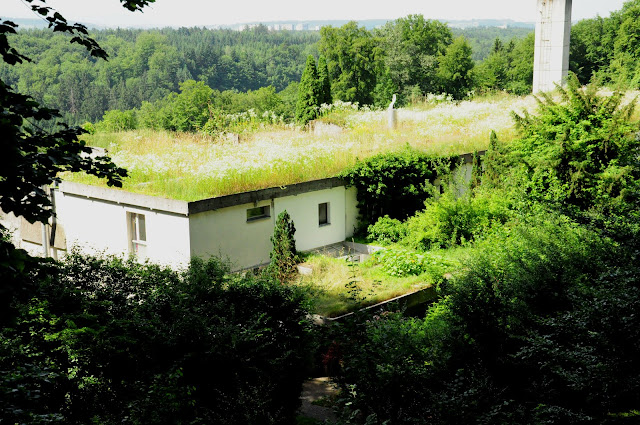
The development includes 33 larger dwellings (type 12 houses), 41 smaller dwellings (type 380 houses) and five studios for a total of 79 units. The dwellings have between four and six room and are either four or five meters wide. There is a cafe and a small shop, swimming pool and underground parking. The development is surrounded by protected woodland, to be shared by all of the occupants.
El proyecto incluye 79 unidades, de las cuales 22 son grandes, 41 pequeñas y 5 estudios. Cada unidad tiene entre 4 y 6 habitaciones, y entre 4 o 5 metros de ancho. En el conjunto existen también una cafetería y una pequeña tienda, así como piscina y parking subterráneo. Todo estàa rodeado por un bosque de uso compartido entre todos los ocupantes.
We could distinguish between all the type of houses in two groups: the ones with the staircase perpendicular to the long axis of the houses an the othes with the staircase parallel to the long axis.
Entre todos los tipos de casas podemos diferenciar dos grupos básicamente: los que tienen la escalera perpendicular al eje longitudinal de la vivienda y los que tienen la escalera paralela a este eje.
The South façade is the most opened to the outside, with big windows that brings you to the terrace or diresctly to the garden. This garden is the transition between the house and the public natural space, the conexion.
La fachada sur de las viviendas es la más abierta al exterior, con grandes vidrieras, dando a terrazas al aire libre, que a su vez se comunican con el jardín. Este jardín es la transición entre la vivienda y el espacio natural público, la conexión entre ambos espacios.
You could also find more information of another Atelier 5 collective housing building, SIEDLUNG THALMATT, also in Bern, in our post http://www.lovingswitzerland.com/2013/04/siedlung-thalmatt-atelier-5-bern.html. Thanks for your visit!
Podeis encontrar más información de otras viviendas colectivas de Atelier 5, también en Berna, en nuestro post http://www.lovingswitzerland.com/2013/04/siedlung-thalmatt-atelier-5-bern.html. Gracias por vuestra visita!
Agrandir le plan


.jpg)
