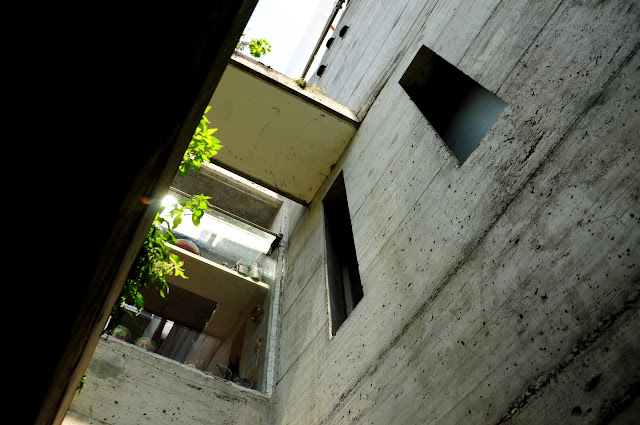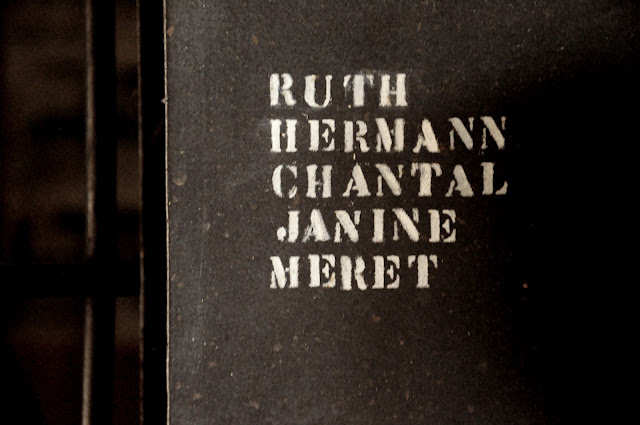
This week our post is dedicated to one work of the great Swiss architects Atelier 5. We've already done a post of their project, Siedlung Halen, also placed in the city of Bern http://www.lovingswitzerland.com/2013/01/siedlung-halen-atelier5-bern.html This project was the precursor of this kind of housing in that time. There're references to Le Corbusier, as the use of concrete and many others.
Esta semana nuestro post está dedicado a los grandes arquitectos suizos Atelier 5. Ya hemos hecho otro post con su proyecto Siedlung Halen, también ubicado en Berna. http://www.lovingswitzerland.com/2013/01/siedlung-halen-atelier5-bern.html . royecto que fue el precursor de este tìpo de vivienda. Hay referencias claras a Le Corbusier, como el uso de hormigón y muchas otras.


This dwelling complex was designed between 1967 and 1974. The name of the components of Atelier 5 was Edwin Fritz, Rolf Hesterberg, Samuel Gerber, Hans Hostettler, and Alfredo Pini. The most part of them got a house in the complex and they're still living there. We don't know if the architects were conscient of how important would be nature in his project when they designed it, but when we arrived there we could see how the green had taken all the protagonism to the concrete.
Este complejo de vivienda fue diseñado entre 1967 y 1974. El nombre de los componentes de Atelier 5 era Edwin Fritz, Rolf Hesterberg, Samuel Gerber, Hans Hostettler y Alfredo Pini. Muchos de ellos adquirieron una casa de la agrupación, y todavía viven allí. No sabemos si los arquitectos serían conscientes en la época de lo imporante que sería la naturaleza en su proyecto cuando lo diseñaron, pero cuando llegamos allí pudimos ver como el verde habia quitado protagonismo al hormigón.

To provide warmth to the corridors they mix two materials, concrete and wood. We were walking and taking pictures of the project and we were really lucky because we could visit the house of one of the members of Atelier 5 tha designed this project. It was amazing, and of course also the decoration, the furniture, etc. was great.
Para proporionar calidez a los corredores que dan acceso a las viviendas, mezclaron dos materiales, el homigón y la madera. No hay una vivienda tipo, hay muchísimos tipos de vivienda distinta, casas de varias plantas con jardín en la parte trasera, pisos con terrazas, de distintos tamaños, etc. Mientras paseábamos y hacíamos fotos de cada rincón nos encontramos con uno de los arquitectos fundadores de Atelier 5 y fue tan amable que nos enseñó su vivienda por dentro.

We'd really recommend you to visit this example of architecture, if you are travelling around Bern (even if you aren't an architect), and you want to understand how was the begining of swiss architecture in the 50s 60s and also the perfect way of mixing nature, landscape and architecture. More information in the web page of the architects (still working in Bern) http://www.atelier5.ch/de/Atelier/News.php
Realmente recomendamos visitar este ejemplo de arquitectura, si se está viajando cerca de Berna, incluso aunque no seais arquitectos. Permite entender cómo fue el comienzo de la arquitectura moderna suiza en los años 50 y 60, así cómo ver la manera perfecta de mezclar naturaleza, paisaje y arquitectura en un sólo proyecto. Podeis encontrar más información en la página web de los arquitectos, cuyo estudio continua trabajando. http://www.atelier5.ch/de/Atelier/News.php
Agrandir le plan




No comments:
Post a Comment