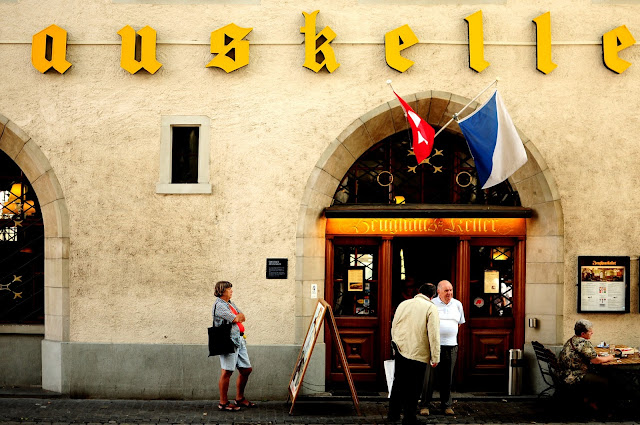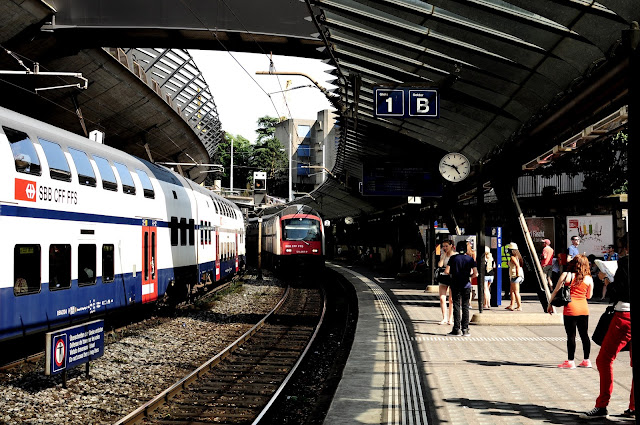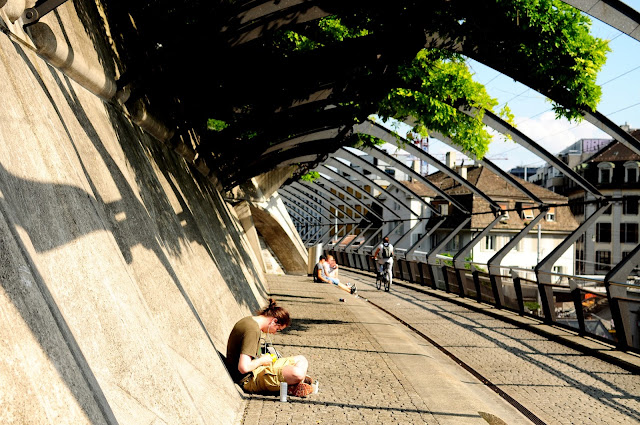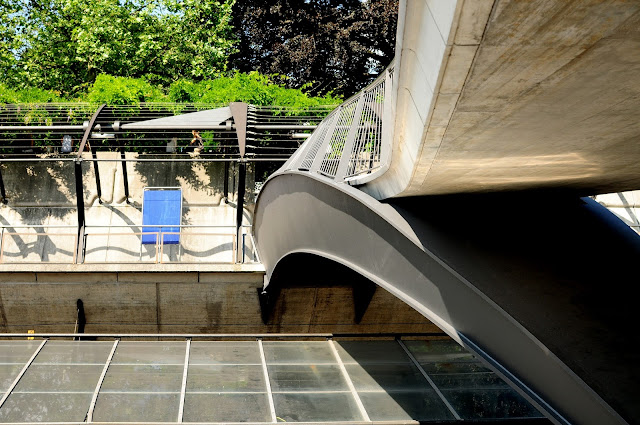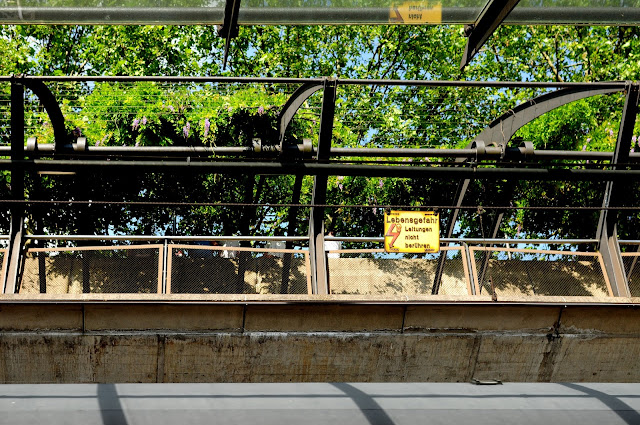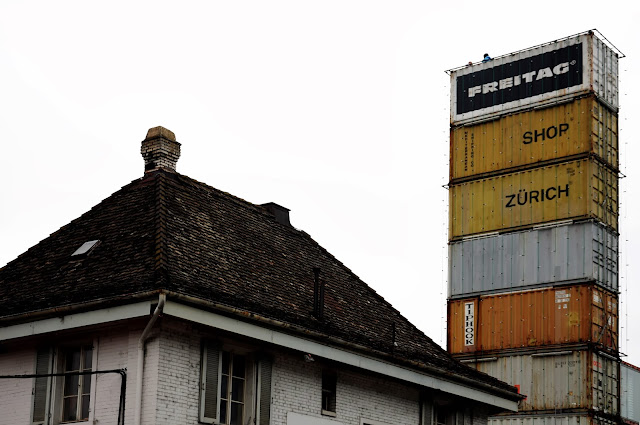
Freitag's store, Zurich. Freitag is a brand that makes bags and other complemets from used tarps.
With this idea of recycling, they have built this original shop in
Zurich, in a very trendy neighborhood known as Zürich-West, close to the
Viadukt. It's as if they had just stacked containers; by going up the
stairs one can see the whole shop and then arrive to the top, where
there's a terrace to take a look all around and go "truck spotting" as
they say. The asymetric tower rises from a 4x2 basis. They use space
very efficiently, with all his products placed in white boxes with
pictures outside to identify idem.
Tienda Freitag, Zurich. Freitag es una marca que hace bolsos y complementos a partir de lonas de camiones. Y con esta idea de reciclaje han construido esta tienda tan original en Zurich, en un barrio muy cool conocido como Zurich West, cerca del Viadukt. Es como si simplimente hubiesen apilado containers, y por su escalera, además de recorrer la tienda llegas hasta la terraza que tienen en la cubierta del edificio para "localizar camiones", como ellos dicen. La torre es asimétrica y se levanta sobre una base de 4x2 containers. El espacio es usado de forma muy eficiente, todos sus productos están metidos en cajas blancas de poca altura, con fotos por fuera para identificar el objeto.
Tienda Freitag, Zurich. Freitag es una marca que hace bolsos y complementos a partir de lonas de camiones. Y con esta idea de reciclaje han construido esta tienda tan original en Zurich, en un barrio muy cool conocido como Zurich West, cerca del Viadukt. Es como si simplimente hubiesen apilado containers, y por su escalera, además de recorrer la tienda llegas hasta la terraza que tienen en la cubierta del edificio para "localizar camiones", como ellos dicen. La torre es asimétrica y se levanta sobre una base de 4x2 containers. El espacio es usado de forma muy eficiente, todos sus productos están metidos en cajas blancas de poca altura, con fotos por fuera para identificar el objeto.
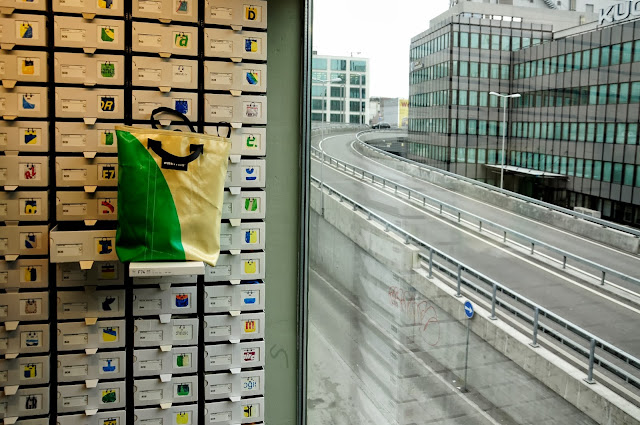
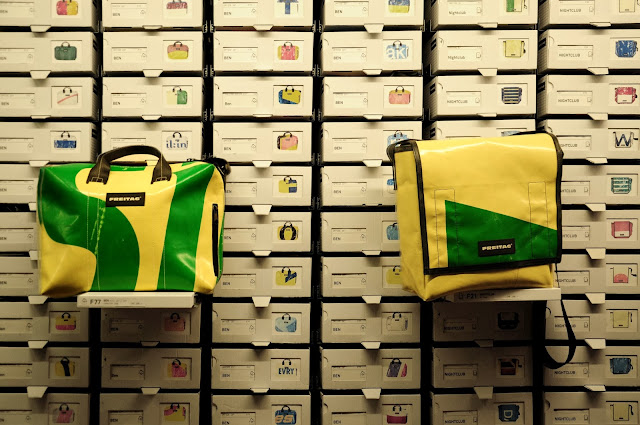

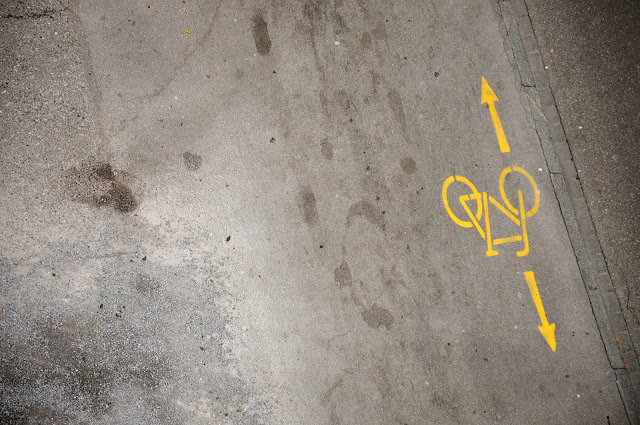
When
we were there we also wanted to visit the stores that are close to this
shop, inside the arches of the old viaduct. They have really beautiful
design furniture, but we had time just to visit one of them; later, we
went to eat a quick bite to Markthalle, a charming market. All this area has been part of a large urban project to reactivate this formerly industrial district.
Cuando estuvimos allí quisimos ver las tiendas que están cerca de ésta, dentro de los acrcos del antiguo viaducto. Tienen muebles de diseño muy bonitos, pero sólo tuvimos tiempo de visitar una de ellas. Después fuimos a comer algo a Markthalle, un mercado con mucho encanto. Todo este área ha sido parte de un proyecto de remodelación para la reactivación de este barrio industrial.
Cuando estuvimos allí quisimos ver las tiendas que están cerca de ésta, dentro de los acrcos del antiguo viaducto. Tienen muebles de diseño muy bonitos, pero sólo tuvimos tiempo de visitar una de ellas. Después fuimos a comer algo a Markthalle, un mercado con mucho encanto. Todo este área ha sido parte de un proyecto de remodelación para la reactivación de este barrio industrial.


