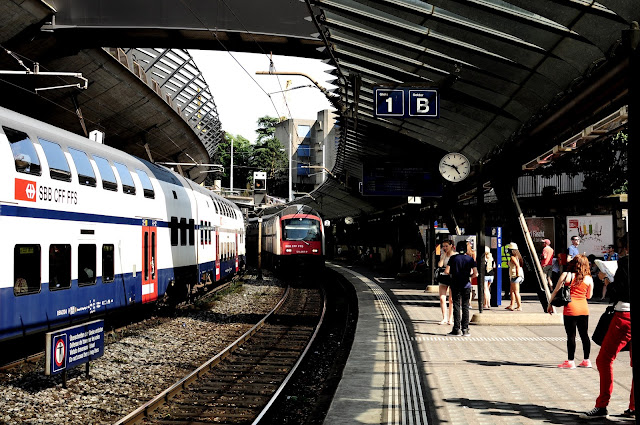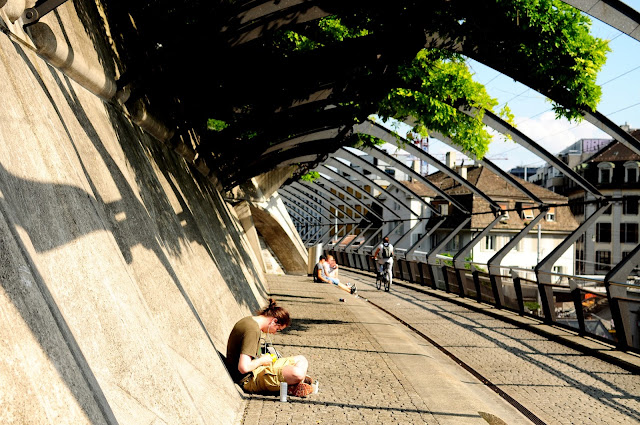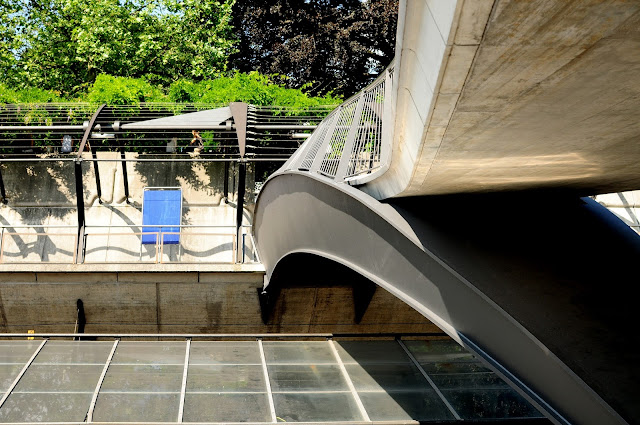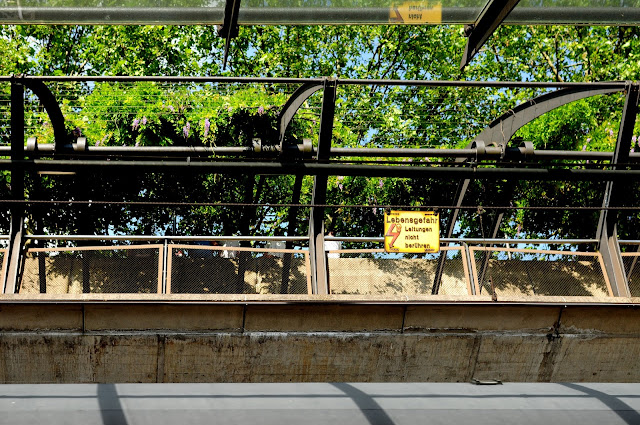
Stadelhofen’s train station, Santiago Calatrava. Walking around Zurich's downtown area we came across this train station. We don’t really like Calatrava’s architecture that much, but we really appreciate some of his buildings, like this one and the Sondica airport.
Estación de tren de Stadelhofen, Santiago Calatrava. Dando una vuelta por Zurich nos encontramos con esta estación de tren. No somos muy admiradores de la arquitectura de Calatrava, pero nos gustan algunas de sus obras como esta estación o el aeropuerto de Sondica, en Bilbao.


 This extension of the historic Stadelhofen Station was created to accommodate a new third track built through 300 meters along a curved railway line. Calatrava's design has modified the existing topography and has excavated to add the new track. Metal structures and concrete are used to create the new platforms.
This extension of the historic Stadelhofen Station was created to accommodate a new third track built through 300 meters along a curved railway line. Calatrava's design has modified the existing topography and has excavated to add the new track. Metal structures and concrete are used to create the new platforms.La extensión de la histórica estación de Stadelhofen, fue hecha para albergar un tercer andén, creado sobre un eje en curva de 300m.. El arquitecto excavó para crearlo y a través de hormigón y metal, resolvió las plataformas y los andenes.

Under our point of view, the most interesting theme in this project is how nature is a part of the building itself. There's a pergola created with steel trusses in the top part of the building, full of vegetation. The rebuilt topography creates an interesting urban space in several levels, connecting the platforms with the galleries with stairs.
Bajo nuestro punto de vista, lo más interesante es ver cómo la naturaleza se mete en el proyecto. En estas capas de acero y hormigón hay una pérgola creada en la capa superior de acero, unos finos cables que casi no percibimos sobre los que las plantas asoman. La topografía reconstruida crea un interesante espacio urbano, en varios niveles, conectando las plataformas con las galerías a través de escaleras.

Unfortunately we didn't take any pictures of the underground level but there is a hall with heavy concrete columns and arches. Natural light is brought to this space using glass blocks placed in the floor of platforms. It's worth a visit if you are an architect or you're interested in architecture.
We would like to thank our friend Clara Masiá for her collaboration in our blog!
We would like to thank our friend Clara Masiá for her collaboration in our blog!
Desgraciadamente no tenemos fotos de la parte subterranea de la estación, pero la conforma un gran hall con grandes columnas y arcos de hormigón. La luz natural llega gracias a bloques de cristal incrustados en el suelo de las plataformas. Merece la pena visitarlo si sois arquitectos u os interesa la arquitectura.
Queremos agradecer a nuestra amiga Clara Masiá su colaboración en el blog!
Queremos agradecer a nuestra amiga Clara Masiá su colaboración en el blog!


Ha! I've just learnt something new about Stadelhofen.
ReplyDelete